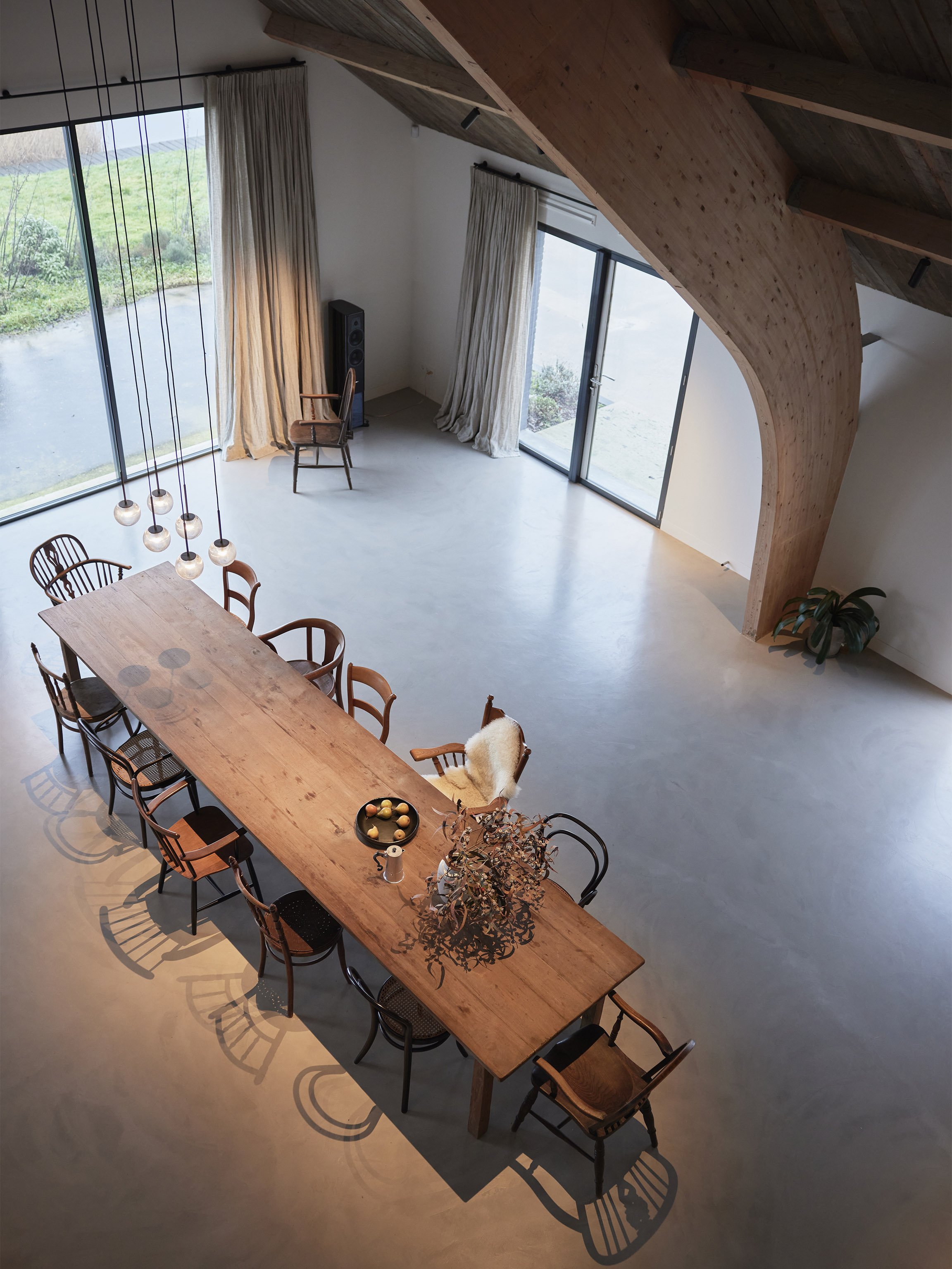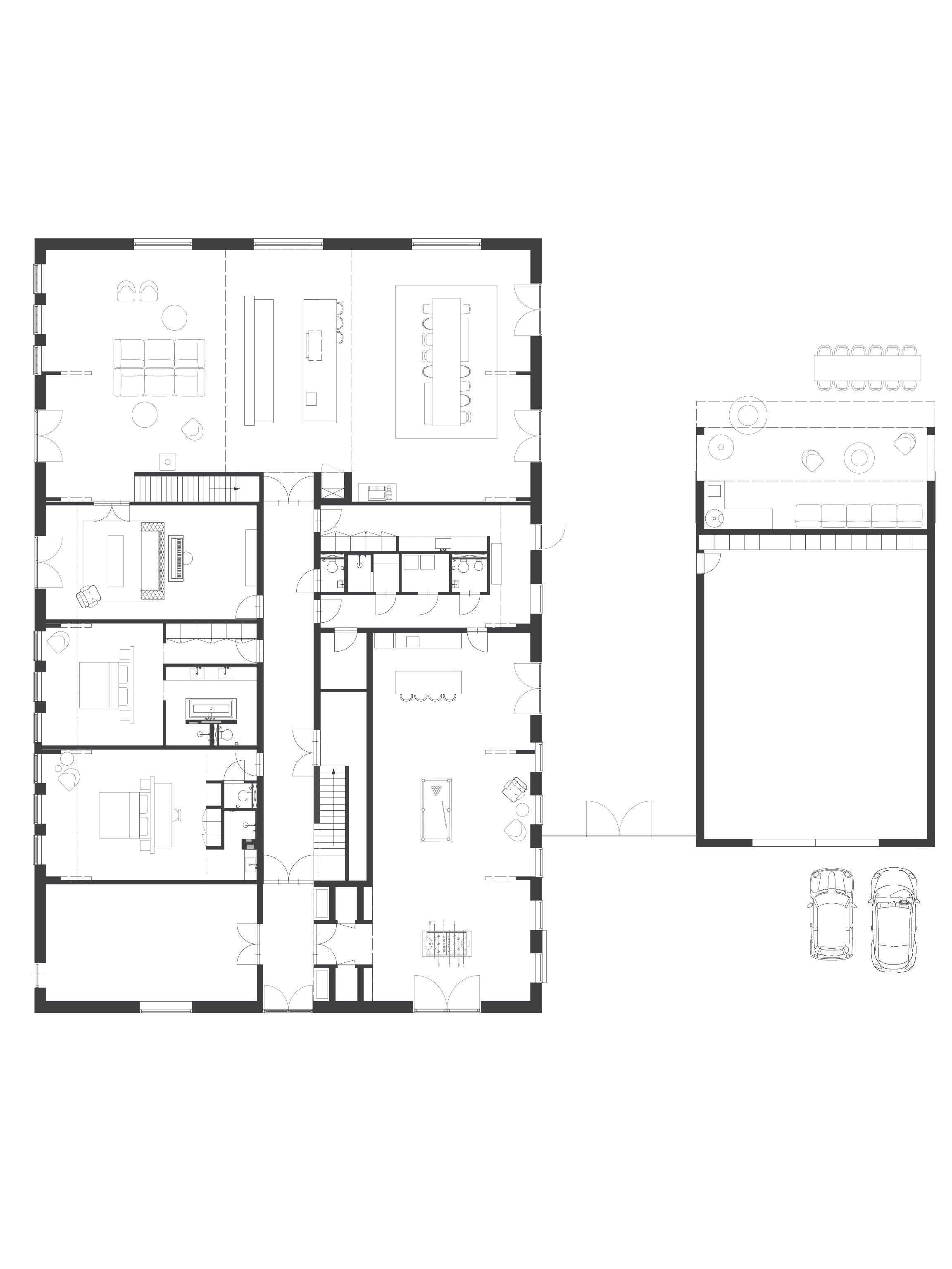Farmhouse Friesland
A dream house for reconnecting with nature. This former cow shed has been transformed into a 1000m² farmhouse in Friesland. In close cooperation with J.O.N.G. architecten, we turned this building from a shed into a warm and sustainable family home.
The large, open structure required a well-thought-out layout to make the house feel comfortable for the owners escaping to the countryside, while also being able to host up to 30 guests. We aimed to maximize the volume with the surrounding scenery as inspiration for the layout, color scheme, and choice of materials. The extensive glazing artfully captures the landscape views from every room, fostering a seamless blend between the captivating scenery and the interior spaces.
The 11 meter high open living room, featuring an inviting tailor-made kitchen and dining area, is the true heart of the house. It provides an ideal setting for communal gatherings, cooking, and shared moments of joy. Each of the seven bedrooms, complete with ensuite bathrooms, offers a breathtaking start to the day, overlooking the serene fields.
Eco-friendly and reused materials were thoughtfully selected and combined with natural colors. Locally sourced sheep's wool was used to insulate the walls, and wooden beams were used to create acoustic and rural ceilings. This timeless and enduring design blends beautifully with its surroundings, creating a harmonious and sustainable farmhouse.
photography by Stéphanie Oonk


























